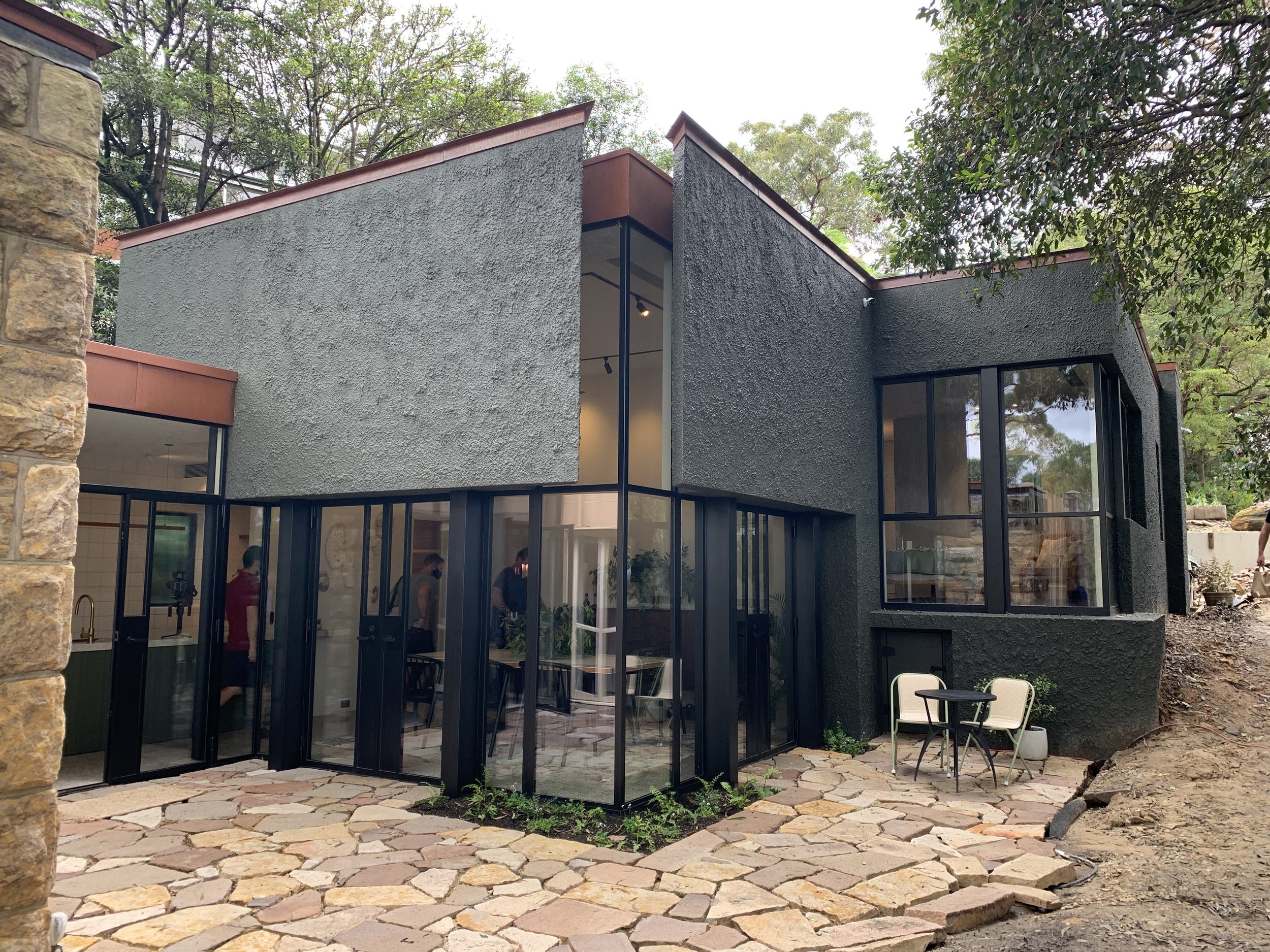Resources and links to more information. Go deep.
Episode 5.1 Duncan House, Castlecrag, NSW.
This episode first aired on 16.7.23
Architect Walter Burley Griffin and Marion Mahony Griffin. Date 1934
Quick download
Duncan House, also known as Duncan House no.2, was completed 1934, the last house in Castle Crag by the Griffins. This 10x10m jewel box embodies all the aspirations and talent of the Griffins in their more mature design phase. With modestly gothic revival overtones (the crenelations on the blockwork, the slightly chevron patterned glazing bars in the French doors etc.) the Duncan House was commissioned by Frank and Anise Duncan who were friends of the Griffin’s. Frank lived in the house until he sold it in 1989.
The house is very modest, sits very low to the ground facilitating a seamless indoor-outdoor connection and the priority of being in nature that the Griffins were so right about. The house is also a demonstrator for the Griffins Patented Knit Lock Block building system, a great idea that just needed a little more engineering and waterproofing to make perfect!
A 1991 addition by Brewster Murry Architects, cut the house off from the street by inserting a substantial (and less than sympathetic) carport between the view and the road. The addition by new owners Annette and Michael, have removed the carport and 1991 additions, and reinstated oblique views of the house and bushland beyond from the street. The contemporary addition is both a beautiful and intelligent homage to the original home by heritage specialist architects Weir Philips. (https://www.weirphillips.com.au/)
See these links for more.
NSW State Heritage Inventory, https://www.hms.heritage.nsw.gov.au/App/Item/ViewItem?itemId=5045177
The Walter Burley Griffin Society - https://www.griffinsociety.org/
Weir Philips, the Architects who designed the new addition - https://www.weirphillipsheritage.com.au/projects/duncan-house-castlecrag/
Image at State Library of Victoria, Peter Willie, c.1950-1973, https://www.slv.vic.gov.au/pictoria/gid/slv-pic-aab54129
Willoughby District Historical Society & Museum Inc., https://abc17603.wordpress.com/history/suburbs/castlecrag/
From home owners Annette and Michael
These links below, were generously provided by the Canberra Walter Burley Griffin Society.
Canberra Walter Burley Girffin Society - https://www.griffinsociety.org/australia-canberra/. An essay by Emeritus Professor James Weirick of UNSW.
A small inventory of Griffin memorabilia in the ACT.
General Bridges' grave at the Royal Military College Duntroon is the most significant physical example of WBG's work.
The National Capital Authority has a short essay here - and on Marion as well.
Professor Christopher Vernon at UWA is a leading current authority on the Griffins - publications listed there.
The National Archives have a great deal of material on the Griffins (including their winning entry) - as you might expect.
A portrait of Walter was entered in the 1929 Archibald Prize - and it subsequently disappeared. The 1929 winner and all entries are here.
The National Library also contains additional material on them. And the NLA also has a pencil drawing of that 1929 Archibald entry. The artist's 90-year old niece lives in Cairns!
There is also a Griffin society in the USA - focusing on their work prior to Canberra.




